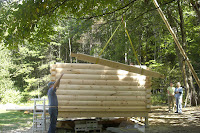SPRING 2008!
As soon as the weather warmed up we started. The first job inside was to build the cinder block wall around the wood stove. The blocks were laid 'dry' that is there is no mortar between the blocks. There is however re-bar and concrete in the columns inside the block. The copper water pipes for the stove's hot water tank and the shower also enter through the cavities in the block. Lots of measurements need to be taken here as there are certain safety distances that must be maintained from the firebox to combustible materials. Because the interior of the sauna is 9' x 11' each inch counts.
As soon as the weather warmed up we started. The first job inside was to build the cinder block wall around the wood stove. The blocks were laid 'dry' that is there is no mortar between the blocks. There is however re-bar and concrete in the columns inside the block. The copper water pipes for the stove's hot water tank and the shower also enter through the cavities in the block. Lots of measurements need to be taken here as there are certain safety distances that must be maintained from the firebox to combustible materials. Because the interior of the sauna is 9' x 11' each inch counts.
 ......
......
All of this is needed because the wood stove is fed from the dressing room, not from within the sauna room itself. We've made saunas in the past where the wood stove is fed from inside the sauna room. It always makes a mess no matter how hard we try to keep it clean. So, this time we designed the sauna so that we can make the fire in the stove from the dressing room and keep all the wood away from the clean sauna floor and benches. All of that required a fireproof wall.

















































